Have you ever seen a landscape so beautiful that you were ready to book the first plane to get there? What if this landscape was purely virtual, created by experienced 3D artists for the stunning project? Today’s topic is the 3D Building Model.
The task was to create a virtual landscape for the future resort near Badalucco, in the region of Liguria, Italy, so that it could impress and inspire people, and we can proudly say that we coped with it. And our team of 3D modelers coped with this task on the highest level.
Please take a look at this case:
Evaluating all the features of the location and understanding the whole concept of the future project, our 3D artists created a model of not just a separate hotel or building but a whole resort, with separate houses, pools, gardens, infrastructure, and general view of the resort in the proposed area.
The creation of architectural objects in 3D is a long and stressful process, which includes many aspects, stages, and highly qualified specialists. Each stage should be carried out qualitatively, as the responsibility of the construction business is huge. People will live, work, or relax in these buildings. Errors should be excluded. An accurate plan and model of the future structure is one of the keys to the success of the project. Another important process is the creation of a building concept. 3D landscapes can cope with the demonstration of the future project.
Benefits of 3D Building Models
- Incredible visualization
One of the main advantages of 3D modeling is the amazing accuracy of demonstrating a future project. It’s no secret that the sale of an object begins already at the design stage, especially in the case of a search for investors.
A well-designed 3D model is also a great marketing strategy. The goal of the 3D building model is to have a more accurate and detailed vision of the future project than only the planned project.
- Precision and control
Creating a 3D building model significantly prevents costly mistakes. Architects and engineers may notice a mistake even before construction begins. 3D modeling technology can digitally recreate any type of building, observing all the features of the terrain.
- Improving project speed
3D building models can also save valuable time and money. After all, any mistake and delay in production is always a loss of resources. It is also possible to quickly make the necessary changes, which will not break up the entire project.
- Good for interior designers
By creating an entire project in 3D models, designers have an excellent opportunity to demonstrate the entire visual potential of a future project, not only the external interior but also the inside one.
3D Building Model: Ciegno Case
A project to visualize a residential complex on the outskirts of the Italian city of Badalucco. The complex consists of 23 two-story residential buildings. Seven houses were built by the method of renovation restoration, preserving most of the elements of the old buildings (partially preserved stone walls and, in some cases, roofs.)
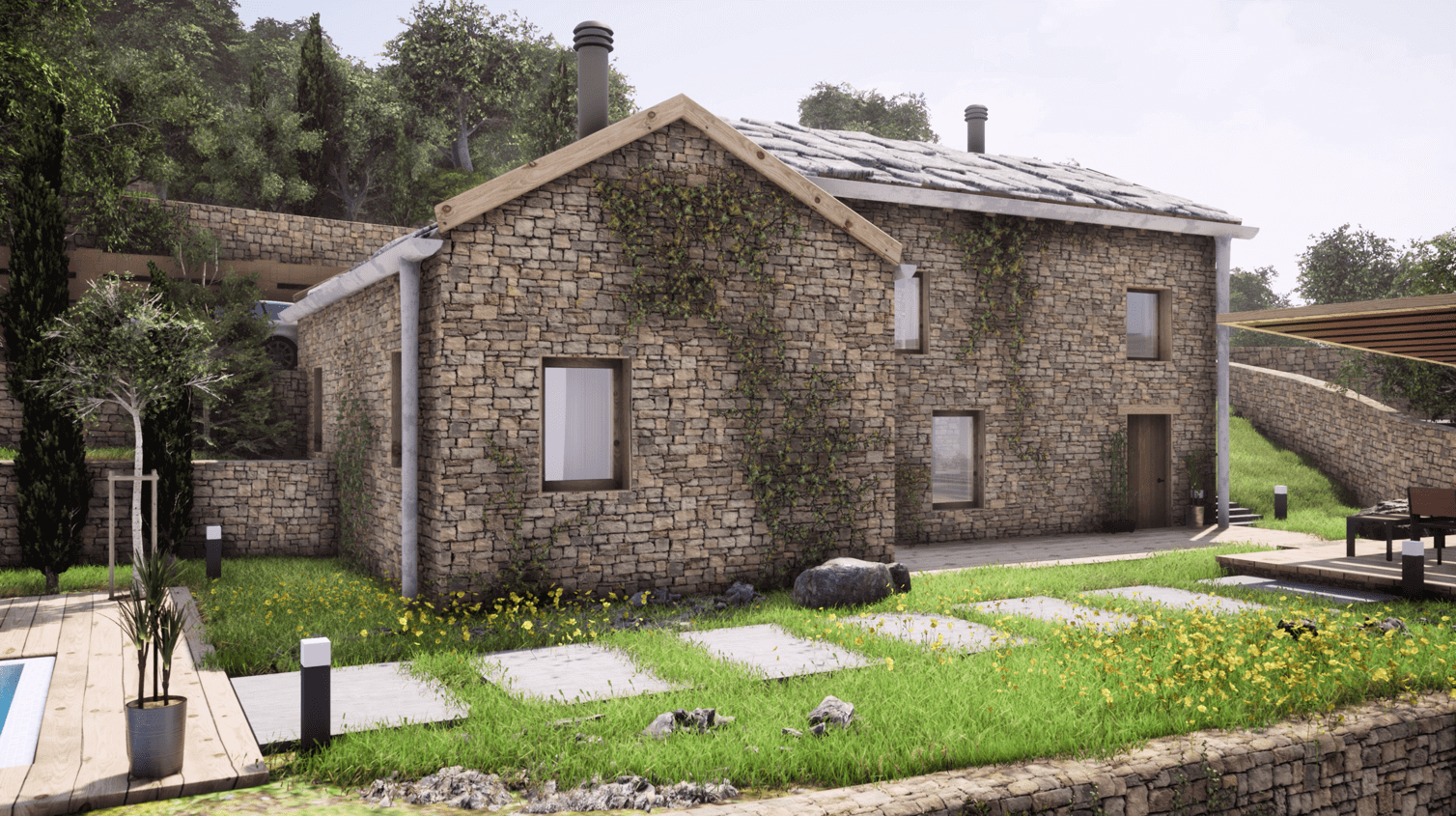
Plots of land were supposed to be located in mountainous areas, among olive tree plantations that are located on unpaved “terraces” with stone retaining walls. As planned, each plot of land is located in such a way that it offers a beautiful view of the Ligurian Sea.
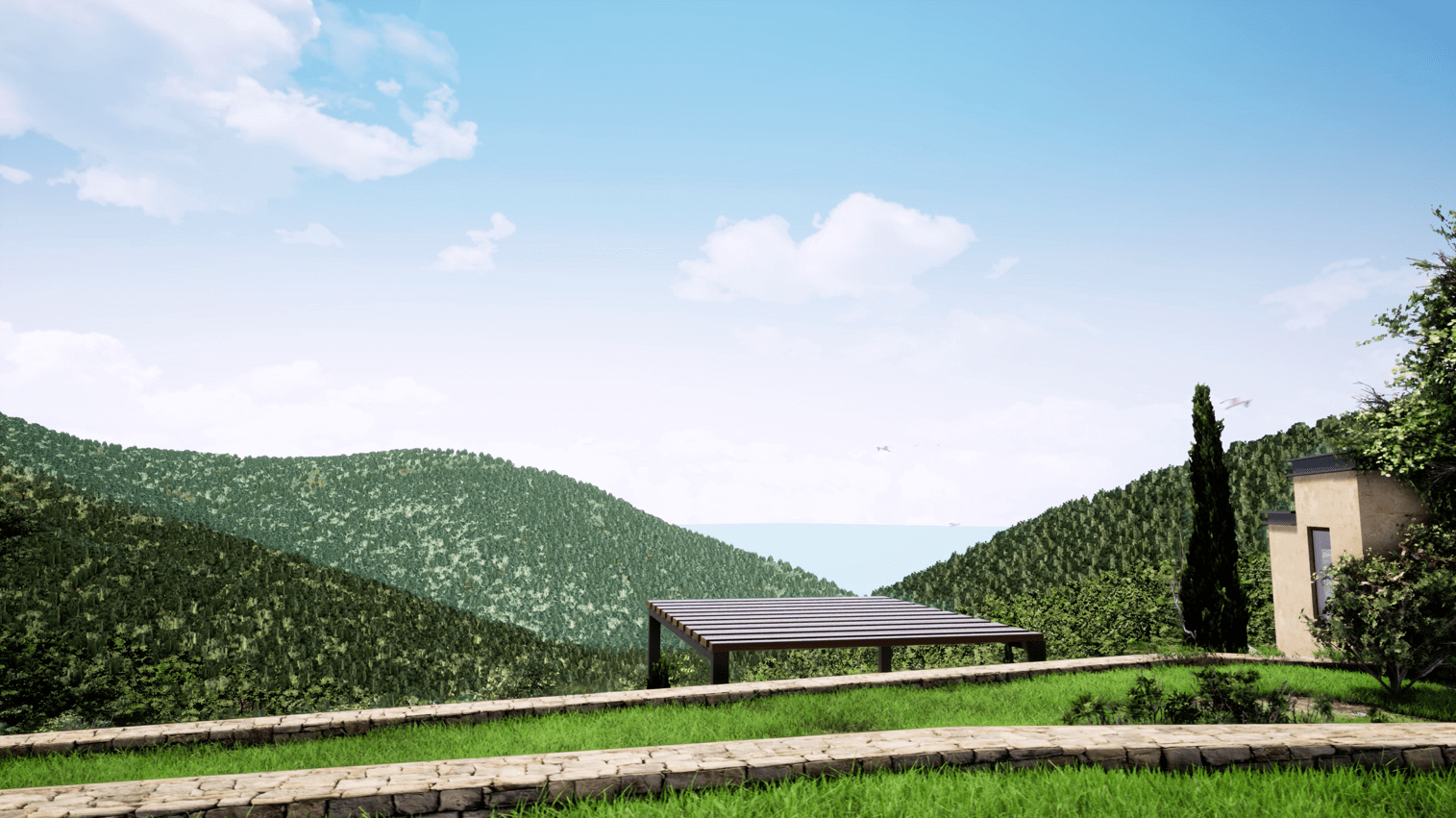
Work on the project consisted of the following stages:
- Development and modeling of houses;
- Creation of a relief;
- Development and texturing of created objects;
- Location of objects on the terrain;
- Configuration of materials, lighting;
- Creating landscaping and stage decoration;
- Creating interiors for residential buildings;
- Camera setup;
- Visualization;
- Postprocessing video.
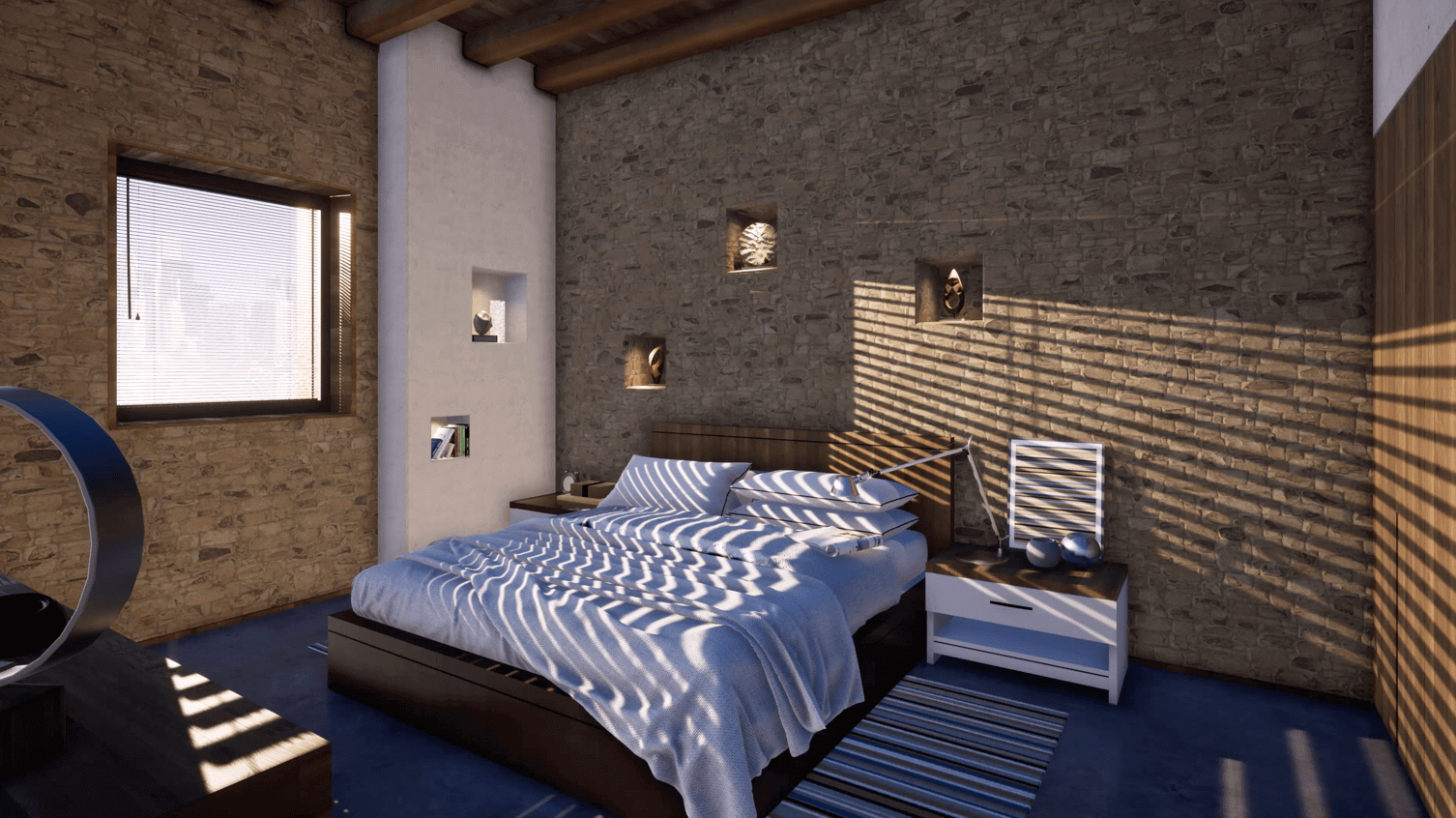
For the project, three typical house models and seven unique in the modern style were created. We used simulation programs Maya and 3ds Max. Maps of the heights of a given area made it possible to create an accurate relief and place houses on it. There are a swimming pool and recreation areas on each plot of land.
Also, transportation routes were created, and entrances to each site were provided. Detailing of the environment was carried out using three-dimensional models of vegetation and natural elements. For the project, interiors were invented and created that took into account the style features of the houses.
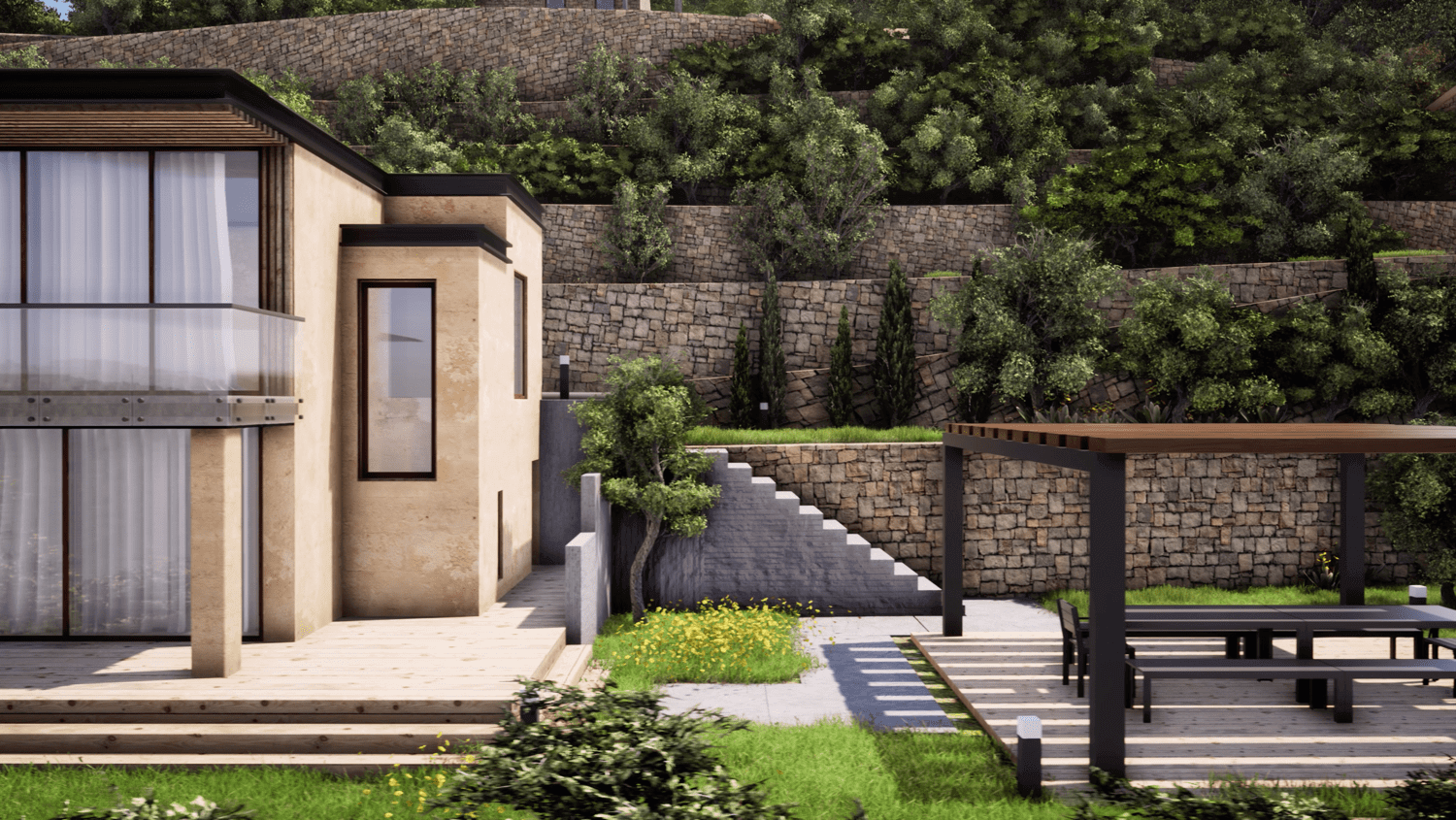
The main feature of most of the interiors was the elements of the old buildings in renovated residential buildings, such as load-bearing walls. Visualizations were preceded by the development of routes for overflight chambers. When setting up virtual cameras and lighting, the effects of atmospheric density, fog, and working with the focus of the lenses were used to make the image more realistic.
The output received a 4K video format. The program AdobeAfterEffects was used for post-processing the video. Now, the client can not just imagine the future resort but see his dream with his own eyes. 3D design can also clearly show the physical dimensions of objects and their distance with respect to other objects in the overall layout. This will allow customers to change the project in the process.
Conclusion
The philosophy of our 3D Studio is “Image says a thousand words.” During the demonstration of the project using the 3D building model, the main goal is achieved – impressing the investors with visualization of the future project. A truly high-quality image conquers a person, which cannot be distinguished from a photo. You can tell clients for a long time what a beautiful project you have and show numbers about calculated profits, but exactly the visualization of the structure will convince them completely.
If you want to breathe fresh air into your projects, our 3D artists are at your service. 3D Studio Softengi comprehensively approaches all projects, observing all the wishes and terms of the customer.
PEOPLE ALSO READ
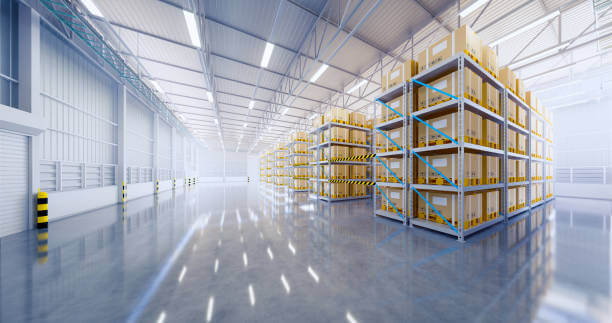
WhTech-WMS: Warehouse Management Software
With WhTech-WMS you can manage access and always know the location of your assets. It allows you to create custom reports and keep an eye on real-time alerts due to crashes or emergencies which gives you the opportunity to always monitor and understand the status of your equipment.

Police Records Management System For Caribbean Countries
Softengi designed, built, and installed the Police Records Management Information System (PRMIS) for the Caribbean region.
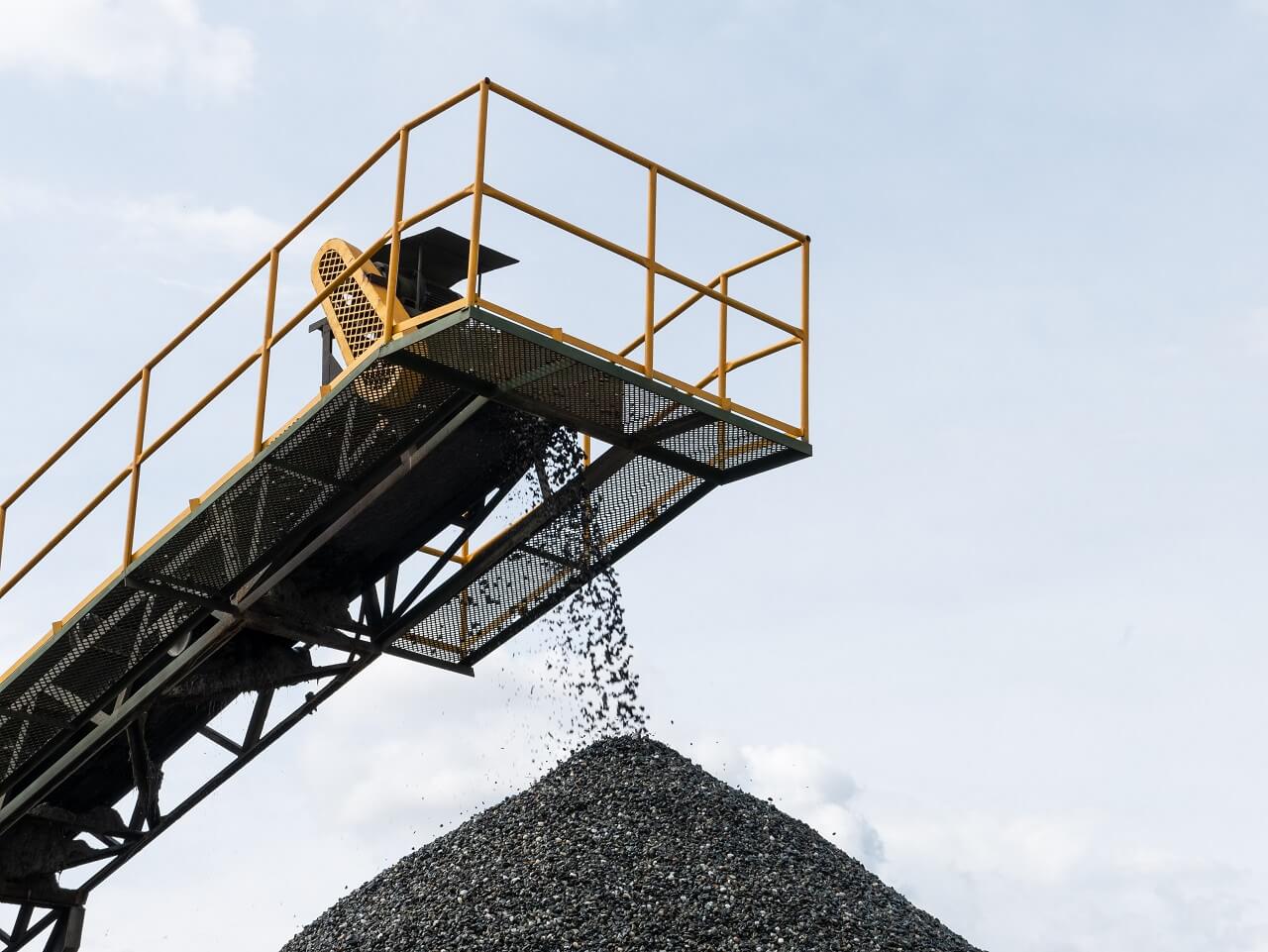
Industrial Asset Tracking: IoT Solution on Guard of Coal Mines
Softengi developed an IoT system that retrofits mining facilities with real-time underground tracking, automated dynamic gas detection, advanced connectivity, and alarm.

